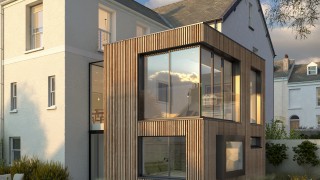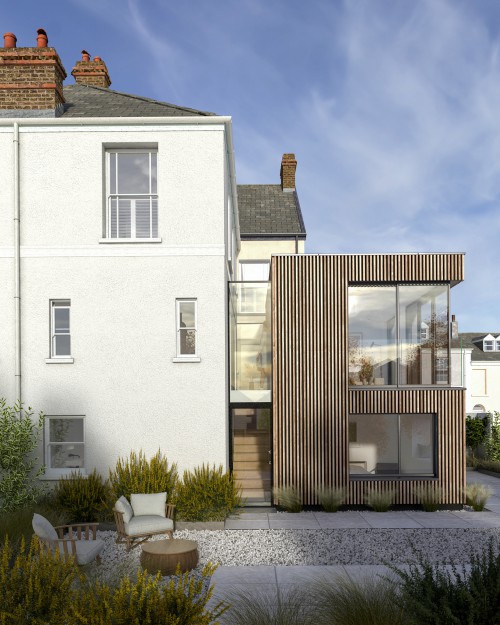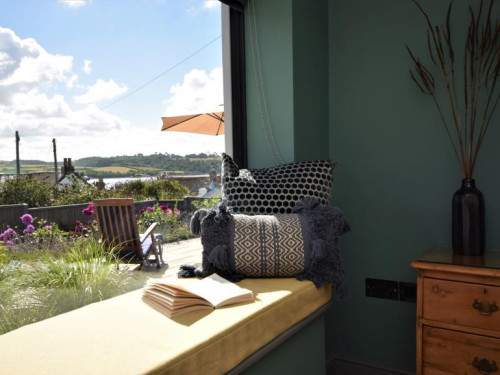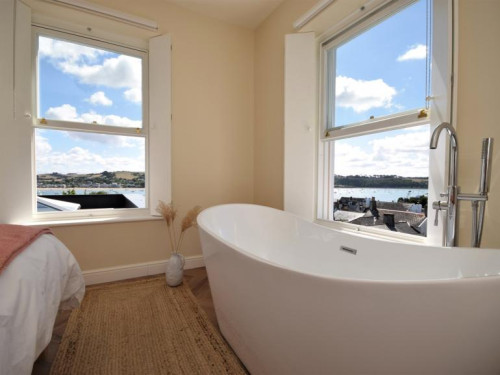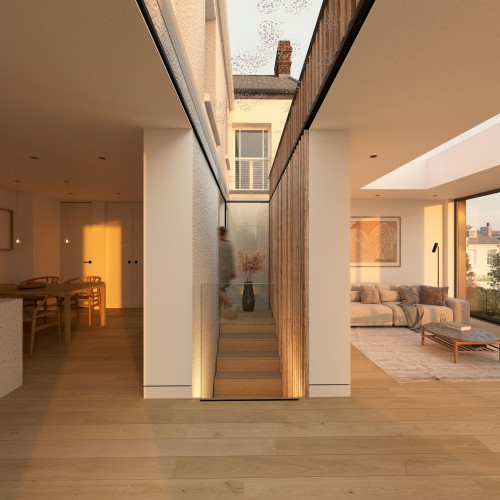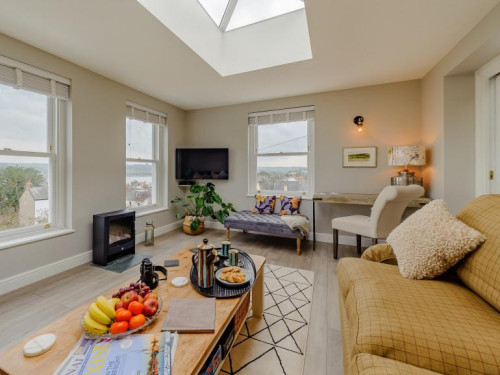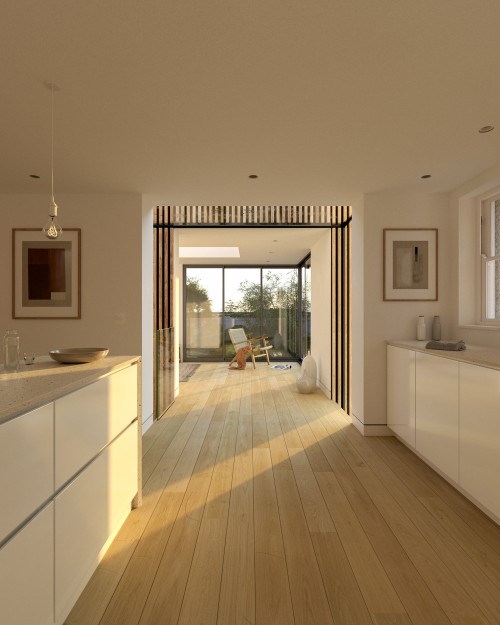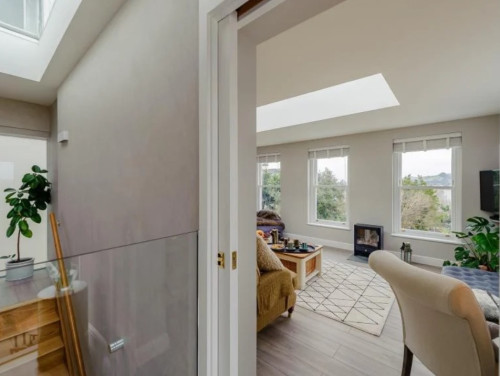Hand crafted modern extension to Appledore home
Bespoke timber clad modern extension
We were thrilled to be able to develop a design to provide a well crafted extension to a small property very close to our studio in Appledore.
The extension is a two-storey timber clad box with vertical laid Larch cladding, providing detail to the elevation of the new timber extension. The extension links back via a double height glazed stair to the original house.
